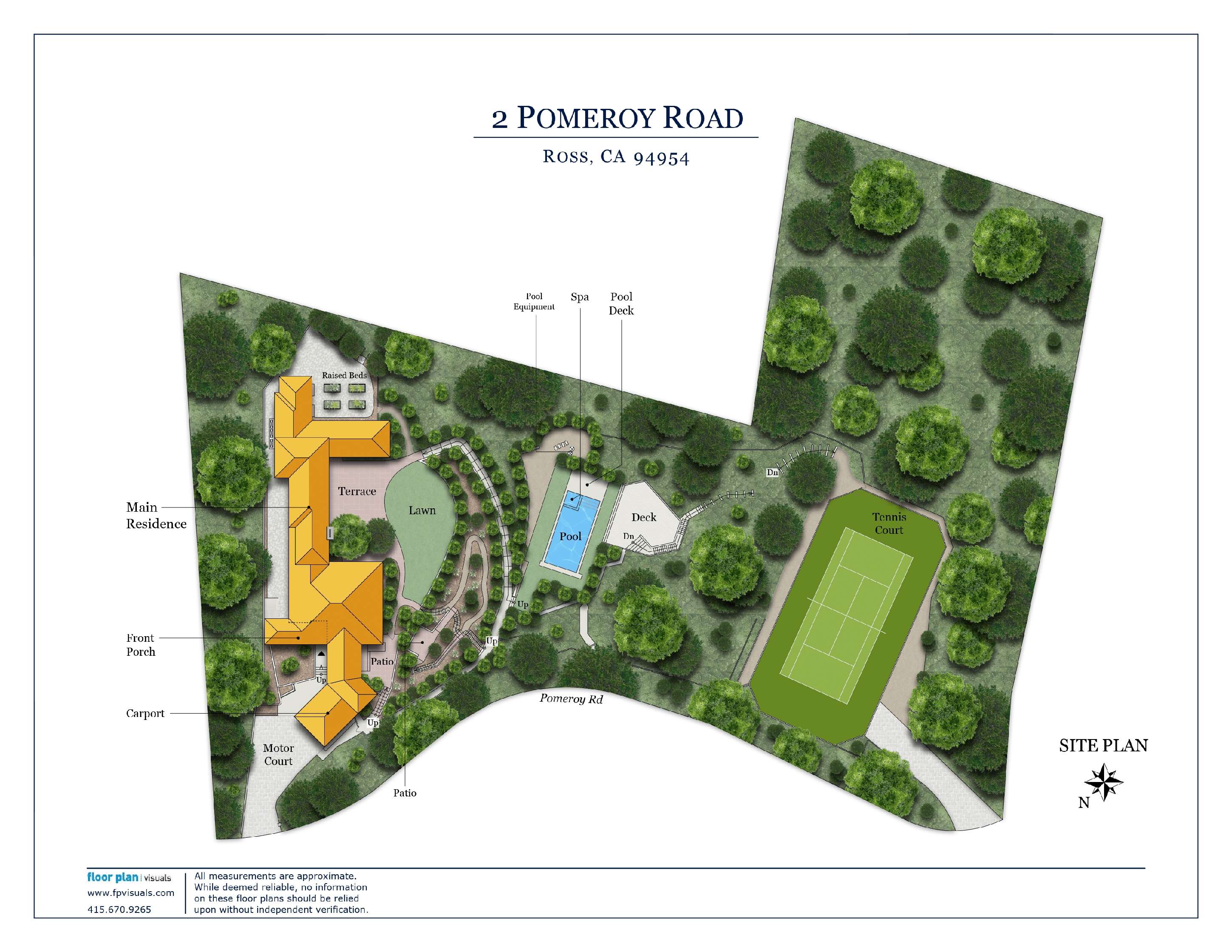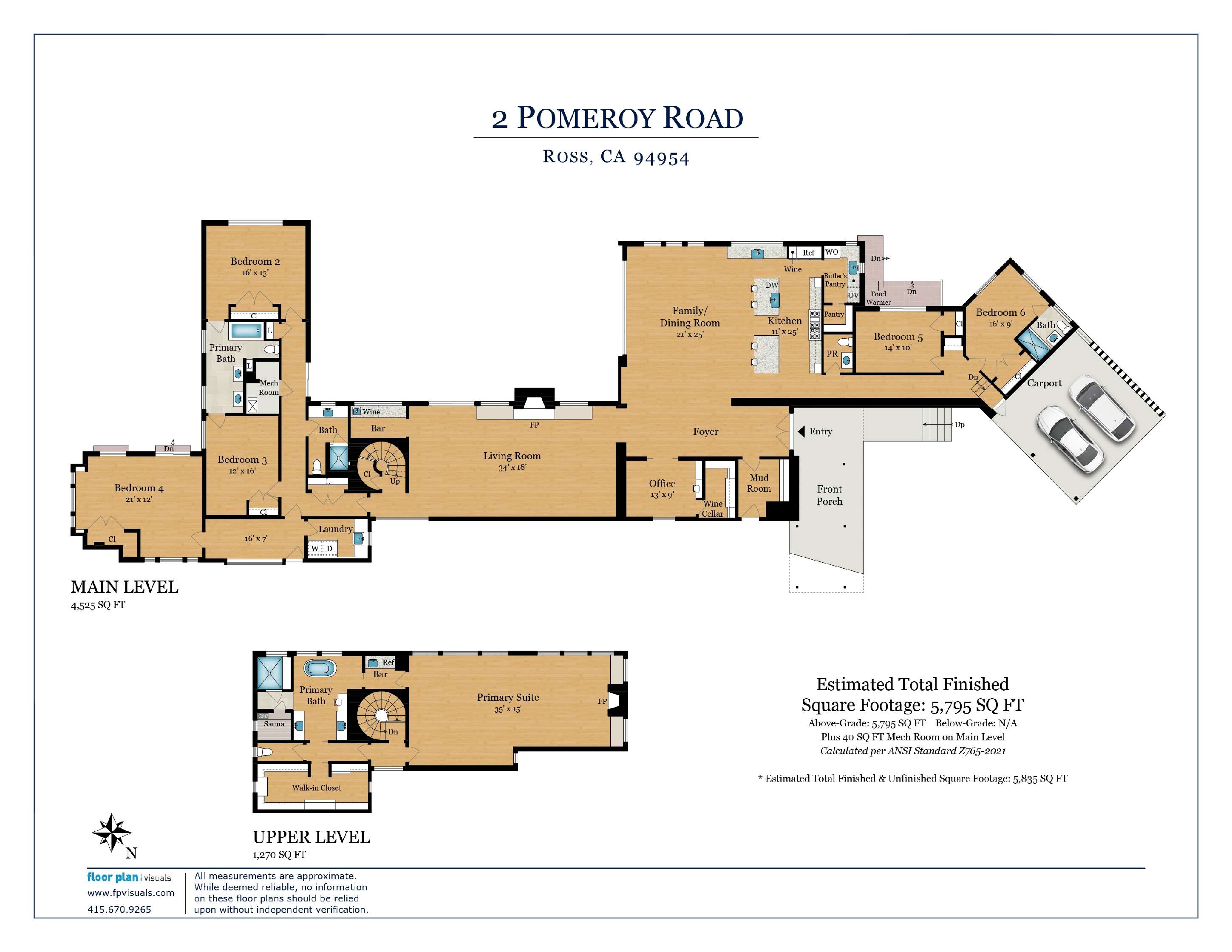Tracy McLaughlin Presents
HAMPTONS Inspired Ross Estate
∎
2 Pomeroy Road, Ross
All Property Photos
∎
Property Details
∎
beds
6
baths
4.5
interior
5,795 sq ft
Magnificent restoration of this 6-bedroom, 4½-bathroom Ross estate with state of the art pool and tennis court. No expense was spared in the reimagining of this sprawling ±5,795-square-foot shingle-style residence. Herringbone oak hardwood floors, Carrara marble–designed kitchen and bathrooms, bespoke lighting, and Waterworks fixtures showcase the best of today’s design choices. The generous scale is enhanced throughout by soaring ceilings and a highly desirable open-concept floor plan. The heart of the home is a grand-scale great room that seamlessly flows to the level lawns and beautifully landscaped, mature gardens.
The massive 2.17-acre, south-facing grounds include a sweeping brick terrace, expansive level lawn, side gardens with raised planting containers, meandering paths, old-growth trees, lush plantings, a resort-style in-ground pool with built-in spa and adjacent deck for poolside lounging and entertaining, and a regulation-size tennis court with separate driveway access. The residence is bathed in all-day light and offers stunning ridgeline and Mt. Tam views from most rooms. Located just two blocks off the coveted flats in the award-winning K–8 Ross School District.
Main Level – Public Wing
Main Level – Private Wing
Upper Level – Private Wing
Additional Features
The massive 2.17-acre, south-facing grounds include a sweeping brick terrace, expansive level lawn, side gardens with raised planting containers, meandering paths, old-growth trees, lush plantings, a resort-style in-ground pool with built-in spa and adjacent deck for poolside lounging and entertaining, and a regulation-size tennis court with separate driveway access. The residence is bathed in all-day light and offers stunning ridgeline and Mt. Tam views from most rooms. Located just two blocks off the coveted flats in the award-winning K–8 Ross School District.
Main Level – Public Wing
- Large formal foyer with double-height glass doors
- Mudroom with custom cubbies/built-ins, ideally located off the front entrance
- Massive, custom-designed chef’s kitchen dazzles with double islands with bar seating for up to six, dual farmhouse sinks with Waterworks fixtures, high-end stainless appliances, abundant storage with custom cabinetry, pot filler, brass hardware, two dishwashers, Sub-Zero tall wine refrigerator, arched opening, and designer light fixtures
- Walk-in butler’s pantry ideal for catering and prep, featuring additional storage, double beverage dishwasher, Wolf double oven, and Wolf microwave/convection oven
- Grand-scale family room with soaring ceilings and tall “walls of glass” that open directly to the level lawn, brick terrace, and lush gardens
- Formal powder room with custom wallcoverings, Waterworks pedestal sink, and bespoke lighting
- Large home office with custom window treatments, designer lighting, and built-in storage
- Hidden “secret door” off the home office/library reveals a chic walk-in wine cellar accommodating ±300 bottles
- Designed for entertaining, the double-height living room features an arched opening, built-in window seats, herringbone oak flooring, designer lighting, and a Carrara marble wood-burning fireplace; opens directly to the brick terrace and lawn
- Custom-designed indoor/outdoor wet bar opens to the terrace and includes wine/beverage refrigerators, high-end fixtures, and flatscreen TV for outdoor viewing
Main Level – Private Wing
- Beautifully designed walk-in laundry room with designer wallpaper, ample storage, and sink; includes exterior access to the side yard
- Large bedroom, currently styled as a gym, ideal for dual occupancy, with glass doors that open to the level garden with raised beds
- Second generously sized bedroom overlooking the rear yard and gardens
- Large Jack and Jill bathroom with Carrara marble and subway tile, custom wallcoverings, soaking tub, and high-end dual vanities
- Third bedroom also spacious and garden-facing
- Elegant full Carrara marble bathroom with Waterworks fixtures and designer lighting; perfect for pool access
- Fourth bedroom ideal as a guest or teen suite with large walk-in closet and direct garden access
- Fifth bedroom features double closets and an en suite subway-tiled bathroom—ideal for an au pair, nanny, or visiting family
- Secondary entrance conveniently located off the driveway
Upper Level – Private Wing
- Beautifully crafted circular staircase leads to a resort-like primary suite with huge custom walk-in closet, vaulted ceilings, large sitting area, designer log fireplace with double sconces, and wet bar with sink and beverage refrigerator “coffee station”
- Magazine-worthy en suite Carrara marble bathroom with custom Waterworks fixtures, private water closet, dual walnut vanities with ample storage, soaking tub, grand-scale walk-in Carrara subway tile steam shower, and large custom-designed dry sauna
Additional Features
- Architecture: Holder Parlette – www.holderparlette.com
- General Contractor: Mark Lounsbury – www.lounsburybuilt.com
- Interior Design: MEM Interiors – www.itsmeminteriors.com
- Landscape Design: Atlas Landscapes – https://atlands.com
- Kitchen Design: Heidi Caillier – www.heidicaillierdesign.com
- Herringbone oak floors
- Sewer lateral line compliant through 2041
- Tankless electric water heaters
- Custom shades by Shades of Marin
- ADT security system with Nest camera/doorbell
- Google Home system
- EV charger
- “Zip Tap” faucet with instant hot, cold, and sparkling water
- 3-zone forced-air heating and air conditioning on both levels
- Tennis court maintenance recommended with Vintage Contractors – www.vintagecontractors.com
- Automatic pool safety cover
- Water filtration system
- Fire sprinklers throughout
- Built-in OSD speakers with in-room volume controls and app control
- New OSD speakers on patio
- Two-car carport with off-street parking for up to five vehicles
- Ample on-street parking
- Abundant storage throughout
- Laundry chute
- Built-in outdoor heater above bar
- New exterior lighting


about this
Neighborhood
∎
Don't let the grand homes, private tennis courts, and gated drives fool you; beneath its opulent exterior, Ross remains a perfect place to raise a family. Local families can be found relaxing the pristine Ross Common, or picnicking, hiking, and fishing around nearby Phoenix Lake. Hiking and biking trails abound, and it's easy to spend an entire day on Mount Tamalpais. Diners can choose from Italian home cooking at Trattoria Fresco or French provincial cuisine at Marche aux Fleurs, a restaurant noted for its elegant garden dining and menu featuring the freshest, local seasonal ingredients available.

Tracy McLaughlin
Recent Listings
∎
Get In Touch
∎
Thank you!
Your message has been received. We will reply using one of the contact methods provided in your submission.
Sorry, there was a problem
Your message could not be sent. Please refresh the page and try again in a few minutes, or reach out directly using the agent contact information below.

Tracy McLaughlin
Email Us